-
-
-
Active Forms/
Keller Easterling:
Floor.dwg
-
Abstract
Floor.dwg rehearses the impact of new vehicles on architectural morphology. Given the merger of cars and elevators in warehouses, ports and other logistics environments, the research argues that the common floor, which provides navigational instructions for these automated vehicles, is the new germ of architectural design. Here, floors are horizontal elevator shafts and loud graphic surfaces continuous with what used to be the exterior space of parking and roadway.
-
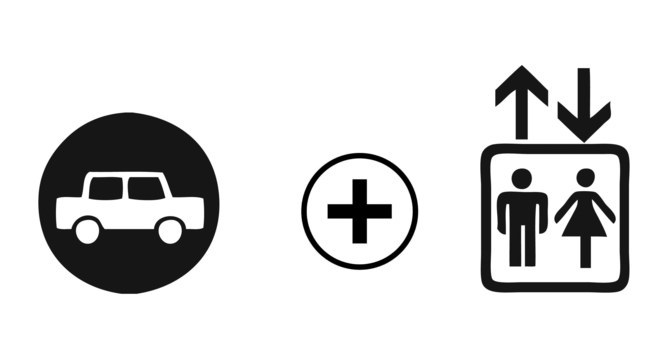
-

-
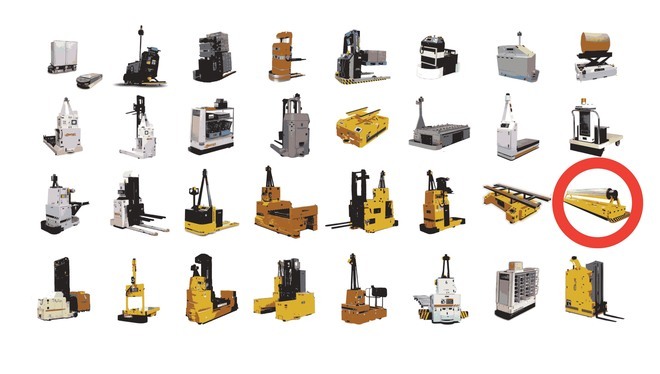
-
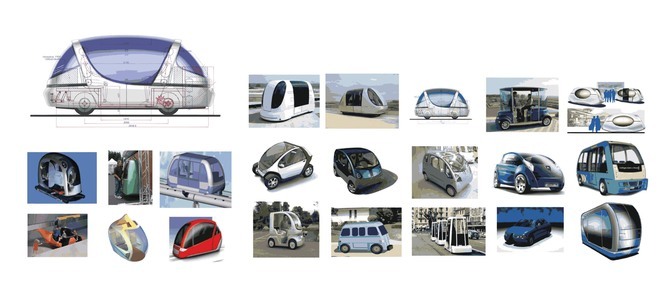
-
Even as new technologies make building skins into media screens, the ordinary floor is absorbing technologies that radicalize its familiar role. While vertical surfaces are typically considered to be “readable,” the floor is also becoming a navigable surface, absorbing technologies like gps, laser, magnetic transponders or graphic patterns on the floor.
There are plenty of futuristic projections for personal rapid transit vehicles, monorails, podcars and platoons of vehicles (e.g. the EUREKA Prometheus Project or the Aramis project in France). Most dream of operating collectively as transit in urban areas and then dispersing to take the passenger to their particular home or destination. Yet alongside this science fiction are a number of working prototypes. Among these are: FROG, Free Ranging on Grid and the 2GetThere project in the Netherlands, the DARPA grand challenge in the United States, the ARGO project in Italy, VaMP and VITA-2 by the Ernst Dickmann’s team in Germany, and the ULTra personal rapid transit system from the UK. Some of these are performing very simple tasks in the least glamorous logistics environments while others are vying to become the cars of the future.
While both elevators and cars have been the subject of futuristic projections (e.g. elevators to the moon, autogyros), the simple ability of the elevator to move from floor to floor or the simple ability of the car to travel rapidly on a highway was both more ordinary and more radical. Both the car and the elevator became germs or multipliers that dictated the morphology of cities.
New fuels and new vehicles without exhaust make no distinction between front and back, and do not create familiar segregations between inside vehicles (elevators) and outside vehicles (cars and transport). In any event, with automated car parking, conveyance vehicles move the cars. There are no running engines, no drivers and no access lanes, so cars can be closely packed. They can be anywhere in a building without concerns about exhaust. In conventional parking, 700 cars requires 245,000 square feet. In automated parking 1050 cars requires 115,000 square feet.
Floor.dwg describes a new Domino House. The columns and slabs of this elevator system are passage as well as structure. They are voided vertical tubes and horizontal sandwich spaces in which vehicles travel. Hospitals and universities already deploy these spaces. As they are adopted, these systems gradually cancel the normative logics of floor and put many previously segregated environments into a colloidal soup of new adjacencies. Parking lots, elevator shafts and exterior roadways are all potentially part of a more continuous surface within which vehicles are not necessarily confined to either inside or outside. Floor.dwg does not depict the dream of omni-directional movement, but simply floors that, as a palette for these devices, have a less-constrained repertoire and a new responsibility.
-
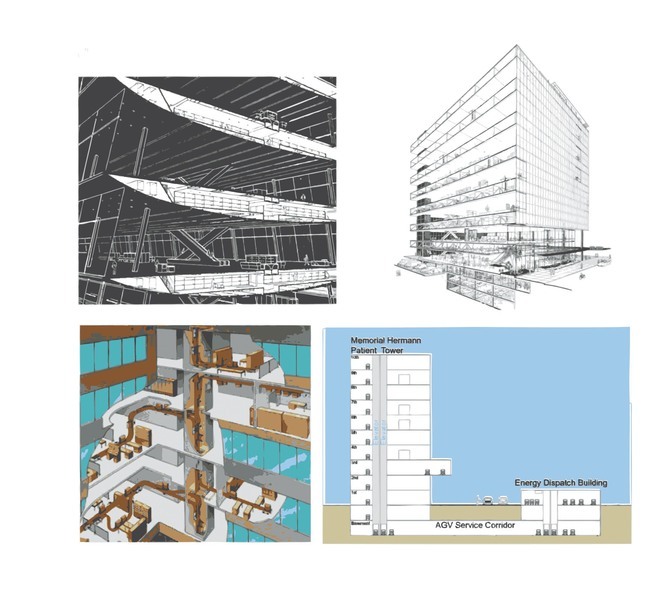
-
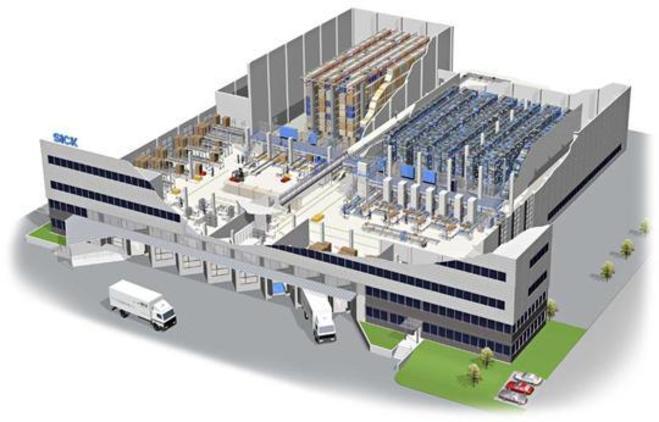
-
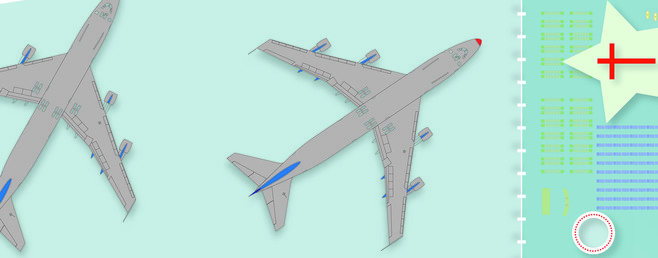
Even as new technologies make building skins into media screens, the ordinary floor is absorbing technologies that radicalize its familiar role.
-
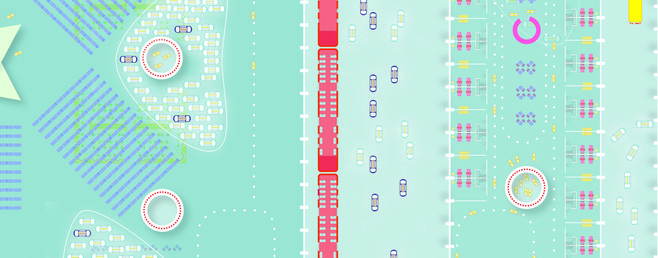
Even as new technologies make building skins into media screens, the ordinary floor is absorbing technologies that radicalize its familiar role.
-
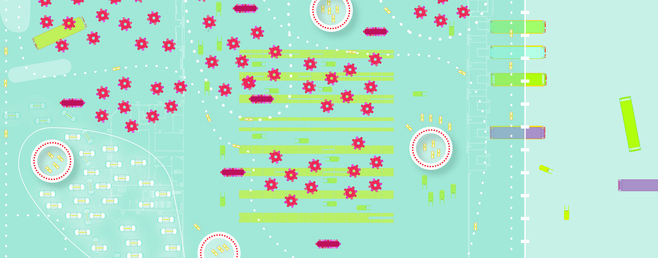
Even as new technologies make building skins into media screens, the ordinary floor is absorbing technologies that radicalize its familiar role.
-
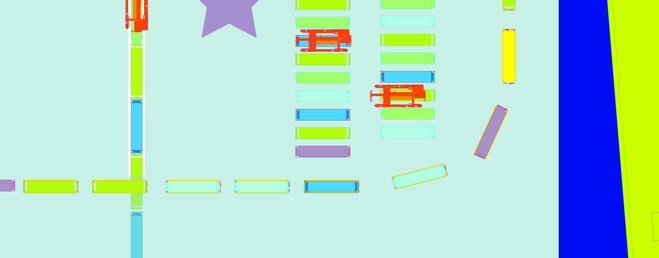
Even as new technologies make building skins into media screens, the ordinary floor is absorbing technologies that radicalize its familiar role.
-
-
-
-
-
©2012 The authors and contributors
-